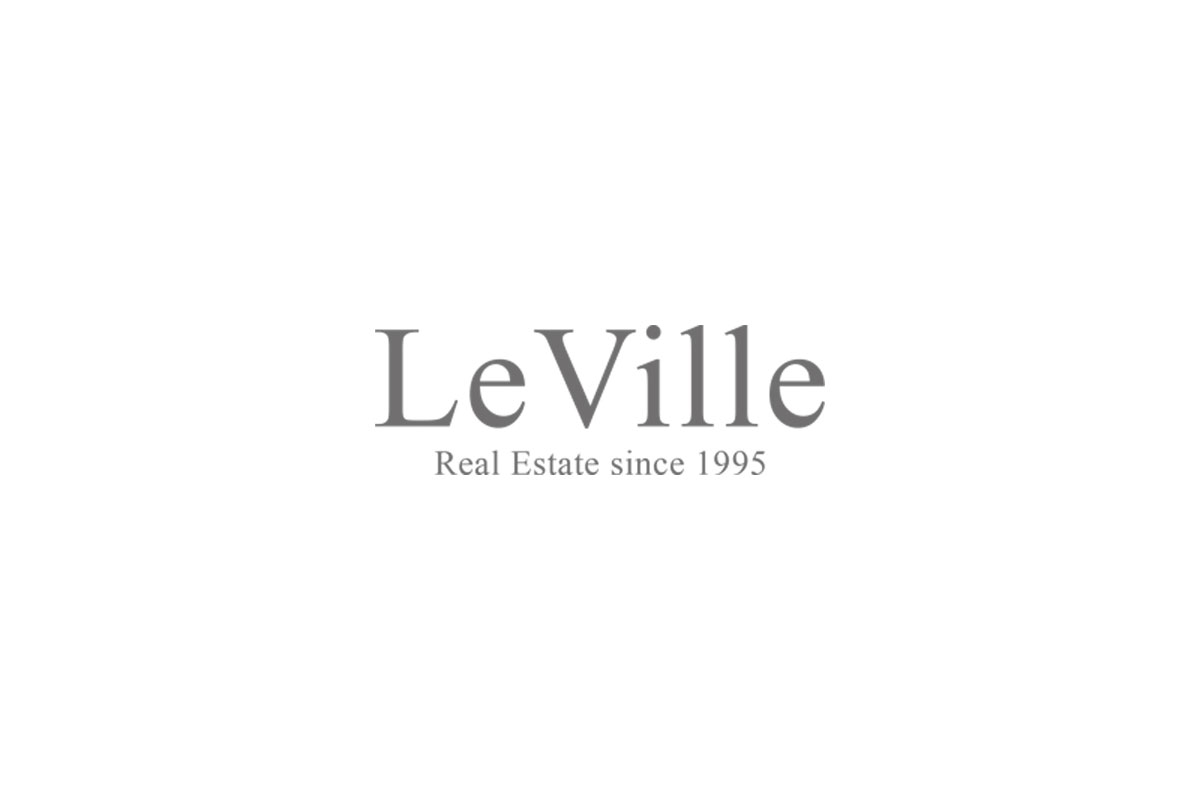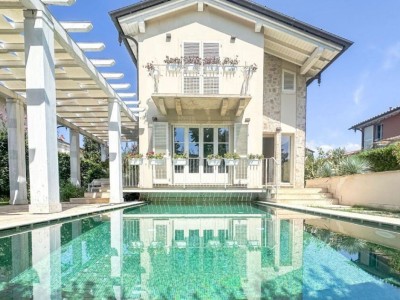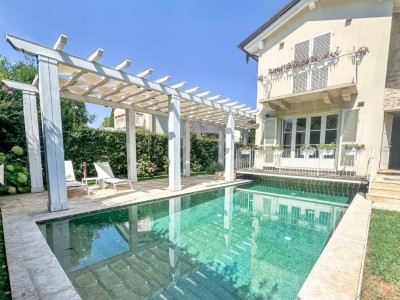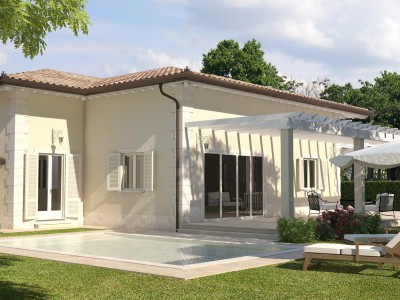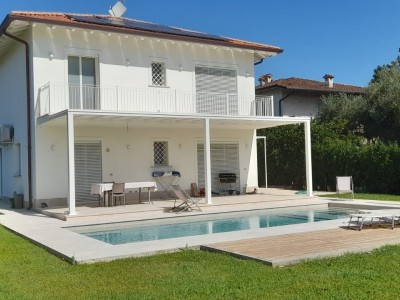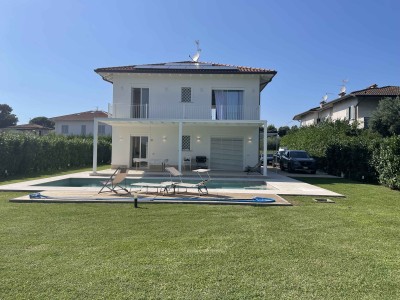-
- 200 sqm
- 9
- 4
Details
- Reference1341
- ContractSale
- TypologyVilla
- LocationPietrasanta - Pietrasanta
Description
Pietrasanta - between
the historic center and the sea, a charming villa with a beautiful park.
The property, with its
elegant and slightly British style, boasts approximately 500 square meters of
interior space divided into two separate residential units.
The first unit
comprises the raised ground floor, the first floor, and the attic, with a total
area of approximately 230 square meters, while the second unit, distributed
entirely on the ground floor, measures approximately 135 square meters.
From the main façade
of the villa, a staircase leading to a raised terrace leads to the first unit,
which comprises an entrance hall with a guest bathroom and walk-in closet, a
large and bright living room with a fireplace, connected to a recreation room
with a library and TV area, and an eat-in kitchen with pantry overlooking the
dining room, which also leads to a large outdoor terrace overlooking the rear
garden. A corridor to the inside of the living room and three steps lead to the
sleeping area, consisting of three double bedrooms and two bathrooms. One
bedroom offers views of the Rocca di Pietrasanta. The meticulously maintained
attic level boasts two bedrooms and two bathrooms, as well as two deep attic
rooms.
The second apartment
comprises a spacious living room, kitchen, and dining area in the living area,
and two double bedrooms in the sleeping area, one with a bathroom, walk-in
closet, two storage rooms, a laundry area, and a boiler room.
The 3000 m2 of well-kept garden could accommodate a
swimming pool, and is accessed via two gates on the main road and one gate on
the back road.

